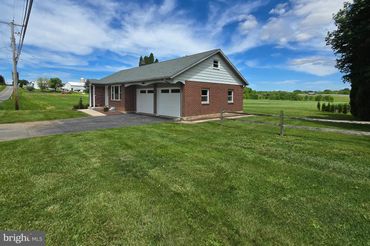Listing provided courtesy of: Tosco Real Estate Services.
10 S Kemp Street
Lyon Station, PA 19536-
Est. Payment/ mo
Quality and craftsmanship abounds in this recently renovated home from top to bottom. This two bedroom (with additional third floor "bonus" room) home is a standout amongst all other homes in the area and attention to detail can be found throughout including, but not limited to, the trim work, the design, and all the high end finishes that will welcome you home each night.
Upon parking in your rear off street parking, the newly installed brick paver walkway will lure you towards the rear yard where you will find a new storage shed that was built on site and ready to store all your lawn and gardening tools. Mature landscaping runs along the side of the yard towards the beautiful expansive rear brick paver patio that will make hosting family events a breeze. This house has been updated both inside and out. The exterior of the home features recently painted brick, board and batten siding, new front porch, new roof, new custom built shutters, some new windows, stunning high end light fixtures and new exterior doors which seamlessly combine the past with the present.
As you enter the home through the mud room/laundry area, you will immediately be impressed by the spacious area providing not only laundry area with utility sink and decorative shelving but also a place to hang your coats and store your belongings. In addition you will find a full bath with shower featuring a one of a kind design that you just have to see. This second full bath is perfect for larger families and/or washing the hands and/or paws of your beloved family members.
The gourmet kitchen is every cooks dream. Here you will find an abundance of white shaker style cabinets, some with glass doors perfect for displaying your favorite pieces, beautiful granite countertops and large format backsplash, stainless steel appliances (double wall oven, cooktop stove, exhaust hood, dishwasher and refrigerator), undermount kitchen sink, large center island with seating area, pantry, decorative fireplace, and upgraded lighting. The open concept views of the family room bring everyone together during special events. The living room features meticulous trim work around the windows and front door. The first floor is serviced by two new mini split systems providing the perfect temperature and features 100% waterproof flooring. As you enter the second floor you will notice the attention to detail continues with the restoring of the original steps and railing perfectly blending the old with the new. On the second floor you will find two spacious bedrooms featuring new carpet, high end closet doors, new floor trim and new radiators with custom built radiator covers. A second full bath featuring tub/shower, decorative tile surround, tile flooring, dual vanity and linen closet complete the second floor. The third floor features a large finished bonus room that has endless possibilities for use. This home is considered an end unit townhome but it looks and feels like a single home and there are no association fees and/or regulations. This home is a standout in the area and it is ready to welcome you home. A list of all recent renovations is available upon request. USDA, FHA and Conventional financing approved. Ask me how you can purchase this home with no money down so that you can stop paying high rent and start investing in your own future.
PROPERTY DETAILS
- Price $305,000
- Price / Sq Ft $170
- Beds 2
- Baths 2
- Bldg/Unit Size (Sq Ft) 1,790
- Land/Lot Size (Sq Ft) 4,356
- Property Type Residential
- Floors / Stories 3
- Year Built 1900
- MLS Number PABK2054532
- Days on Market 59
TAXES & HOA
- Annual Taxes (USD) $1,909
DISCLAIMERS, ANCILLARY INFO, DISCLOSURES & OTHER LEGAL STUFF
Listing provided courtesy of: Tosco Real Estate Services. The information included in this listing is provided exclusively for consumers’ personal, non-commercial use and may not be used for any purpose other than to identify prospective properties consumers may be interested in purchasing. The information on each listing is furnished by the owner and deemed reliable to the best of his/her knowledge, but should be verified by the purchaser. BRIGHT MLS assumes no responsibility for typographical errors, misprints or misinformation. This property is offered without respect to any protected classes in accordance with the law. Some real estate firms do not participate in IDX and their listings do not appear on this website. Some properties listed with participating firms do not appear on this website at the request of the seller. Information is deemed reliable but not guaranteed. © 2025 by BRIGHT MLS. All rights reserved. Listing last updated on 05/20/2025 18:10:52




