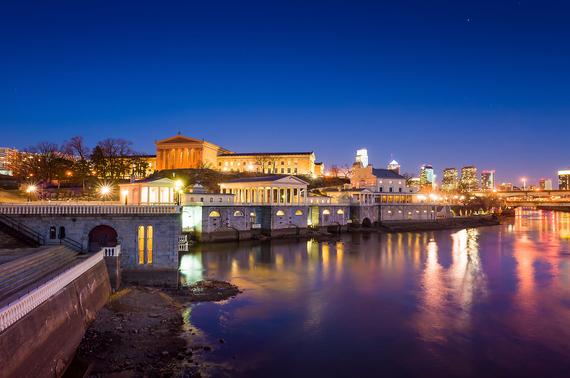Listing provided courtesy of: RE/MAX Affiliates.
1617 North Street
Philadelphia, PA 19130-
Est. Payment/ mo
Welcome to 1617 North St. An immaculate luxury townhome on a 20ft wide, mid-block corner lot, with Garage Parking! This contemporary home is over 3000 square feet, with multiple outdoor spaces, a finished lower level, an unreal amount of closet and storage spaces, all in an ideal location. On top of the numerous amenities and thoughtful designs, this home is directly next to a gorgeous professionally manicured courtyard, making it feel like an absolute oasis in the city. Enter through the veranda, up to an impressive mahogany front door, and into the spacious foyer with high ceilings and multiple closets. Ascend the beautiful L-shaped stairwell to the main living space, and enter an open concept floor plan with 10' high ceilings and floor-to-ceiling windows on 3 sides. A grand front living room with crown moulding, a gas fireplace, and 2 double doors that open to Juliette balconies overlooking North Street. The home gets wonderful natural light throughout the day with all the custom oversized windows. Continue back through the dining space with a magical view of the courtyard, and into the full width gourmet kitchen. A contemporary island centers the room and the layout flows effortlessly from the Thermador range oven, to the pantry side with two-tiered countertops and a built in work station. Details like a tiled backsplash, stainless steel appliances (including Bosch, Thermador, and Samsung), granite countertops, in-cabinet and under-cabinet lighting, and double doors leading to a Juliet balcony overlooking the slate terrace out back complete the space. It is an absolute dream kitchen for the serious chef and the casual cook alike. All the double doors on this level have overhead gridded transom windows. The third floor has two generous bedroom suites, each with custom organized closets and full ceramic tiled bathrooms and Juliette balconies. There is a side by side laundry station in the connecting hallway. The hardwood floors and recessed lighting continue to both of the bedrooms. The primary suite offers an over-sized, sunny, south facing window, and another double door leading to a Juliette balcony. The spacious bathroom features a whirlpool tub, dual vanity, and a separate walk-in shower with a custom glass enclosure. The stairs continue to the finished roof deck, with trex decking and custom glass railings, offering 360 degree views, including the skyline of the center city. From the first floor foyer, the gorgeous hardwood floors extend straight back past the closets and garage to the guest room and/or home office (this 20 ft wide room leading to the back patio could also be used as main level primary bedroom suite). There is a convenient full bathroom off to one side, and an enormous walk-in closet to the other. French doors lead to an intimate slate patio, perfect for entertaining, grilling and gardening (with a rod iron gate providing access to the adjacent courtyard). Downstairs, the perfectly finished lower level can act as a full sized living room, play space, gym, or multiple spaces all in one. This level has lush carpeting, high ceilings, plenty of closets, and includes 2 exceptionally large excess spaces for storage. This home is complete with smart lighting in the foyer, main living level, and primary suite., and smart garage door opener. Ideally situated on the fold of two historic neighborhoods - Fairmount & Spring Garden in the Art Museum area - and only a short walk into Center City. This location is a walkers and biker’s “paradise.” Every convenience just a short distance, Whole Foods, Tela’s Market, Target, Bar Hygge, Urban Saloon, historic Eastern State Penitentiary, plentiful public transportation options including the broad street septa line, and easy access to major highways. This home is for the discerning buyer and offers a refined sense of home that meets all of todays needs and more. Schedule your tour today!
PROPERTY DETAILS
- Price $1,015,000
- Price / Sq Ft $393
- Beds 3
- Baths 3
- Bldg/Unit Size (Sq Ft) 2,583
- Land/Lot Size (Sq Ft) 1,307
- Property Type Residential
- Floors / Stories 3
- Year Built 2002
- MLS Number PAPH2180280
- Days on Market 12
TAXES & HOA
- Annual Taxes (USD) $9,541
NEARBY SCHOOLS
| RATING* | SCHOOL NAME | GRADES | DISTANCE (MI) |
|---|---|---|---|
| 1.0 | Franklin Learning Center | 9-12 | 0.1 |
| 1.0 | Waring Laura W School | K-8 | 0.2 |

THE NEIGHBORHOOD Art Museum Area
DISCLAIMERS, ANCILLARY INFO, DISCLOSURES & OTHER LEGAL STUFF
Listing provided courtesy of: RE/MAX Affiliates. The information included in this listing is provided exclusively for consumers’ personal, non-commercial use and may not be used for any purpose other than to identify prospective properties consumers may be interested in purchasing. The information on each listing is furnished by the owner and deemed reliable to the best of his/her knowledge, but should be verified by the purchaser. BRIGHT MLS assumes no responsibility for typographical errors, misprints or misinformation. This property is offered without respect to any protected classes in accordance with the law. Some real estate firms do not participate in IDX and their listings do not appear on this website. Some properties listed with participating firms do not appear on this website at the request of the seller. Information is deemed reliable but not guaranteed. © 2025 by BRIGHT MLS. All rights reserved. Listing last updated on 05/02/2025 22:20:38

