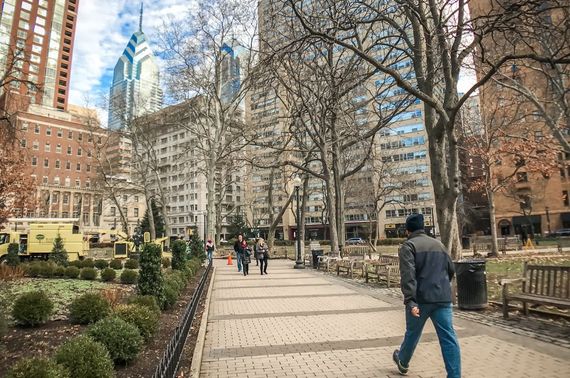Listing provided courtesy of: Compass Pennsylvania, LLC.
237 S 18th Street Unit: 17a
Philadelphia, PA 19103-
Est. Payment/ mo
Make your home on storied Rittenhouse Square in this expansive three-bedroom residence featuring breathtaking park views, an elegant layout, and coveted original details at The Barclay, a historic full-service condominium. Bring your designer and transform this exquisite apartment into your magnificent dream home in Philadelphia's most sought-after neighborhood. Spanning 2,800 square feet, this high-floor showplace welcomes you inside with tall ceilings and herringbone hardwood floors trimmed with tall baseboards and double-crown molding. Rows of windows along the northern and western exposures add glorious natural light while framing iconic views of the square and city skyline. An impressively grand entry gallery flows to a large living room with a stately marble fireplace, a wall of built-in cabinetry, and spectacular sunset and treetop vistas. The large dining room accommodates lavish dinner parties beautifully, while a convenient butler's pantry opens to the windowed kitchen, where you'll find a generous footprint for the gourmet wonderland of your dreams. A guest bathroom and large laundry room add excellent convenience to this wing. Head to the primary suite to discover two roomy closets and an en-suite bathroom. Two spacious and bright secondary bedrooms enjoy walk-in closets and a lovely windowed Jack-and-Jill bathroom with an oversized shower and pedestal sink. Additional closet space completes this remarkable Rittenhouse gem awaiting your personal touch.
Built in 1928, The Barclay is a handsome neo-Adam brick and limestone building. Architect J.E.R. Carpenter designed many notable New York City high-rises and is best known for his work on the Empire State Building. The Barclay served as an elegant hotel until 1982 and was converted to condominium use in 1999. Today, residents of the pet-friendly building enjoy a regal lobby, concierge/doorman service, on-site management, a fitness center, access to a chauffeur-driven Mercedes S-class and Stephen Starr's Barclay Prime steakhouse on the ground floor. From this outstanding Rittenhouse Square location, you're surrounded by the centerpiece park and renowned Center City shopping, dining, and nightlife, including The Shops at Liberty Place. Philadelphia's best historic sites, museums, and cultural institutions are all within easy reach, and nearby bus, PATCO, and Amtrak service provide easy access to the rest of the city and beyond.
PROPERTY DETAILS
- Price $1,358,000
- Price / Sq Ft $485
- Beds 3
- Baths 3
- Bldg/Unit Size (Sq Ft) 2,800
- Land/Lot Size (Sq Ft) 2,614
- Property Type Residential
- Building Name Barclay
- Floors / Stories 1
- Year Built 1930
- MLS Number PAPH2279376
- Days on Market 141
TAXES & HOA
- Annual Taxes (USD) $27,249
NEARBY SCHOOLS
| RATING* | SCHOOL NAME | GRADES | DISTANCE (MI) |
|---|---|---|---|
| N/A | The City School | 9-12 | 0.1 |
| N/A | Philadelphia Classical School | K-9 | 0.2 |

THE NEIGHBORHOOD Rittenhouse Square
DISCLAIMERS, ANCILLARY INFO, DISCLOSURES & OTHER LEGAL STUFF
Listing provided courtesy of: Compass Pennsylvania, LLC. The information included in this listing is provided exclusively for consumers’ personal, non-commercial use and may not be used for any purpose other than to identify prospective properties consumers may be interested in purchasing. The information on each listing is furnished by the owner and deemed reliable to the best of his/her knowledge, but should be verified by the purchaser. BRIGHT MLS assumes no responsibility for typographical errors, misprints or misinformation. This property is offered without respect to any protected classes in accordance with the law. Some real estate firms do not participate in IDX and their listings do not appear on this website. Some properties listed with participating firms do not appear on this website at the request of the seller. Information is deemed reliable but not guaranteed. © 2025 by BRIGHT MLS. All rights reserved. Listing last updated on 05/02/2025 22:23:07

